By Karissa Rosenfield(Read the original story here)
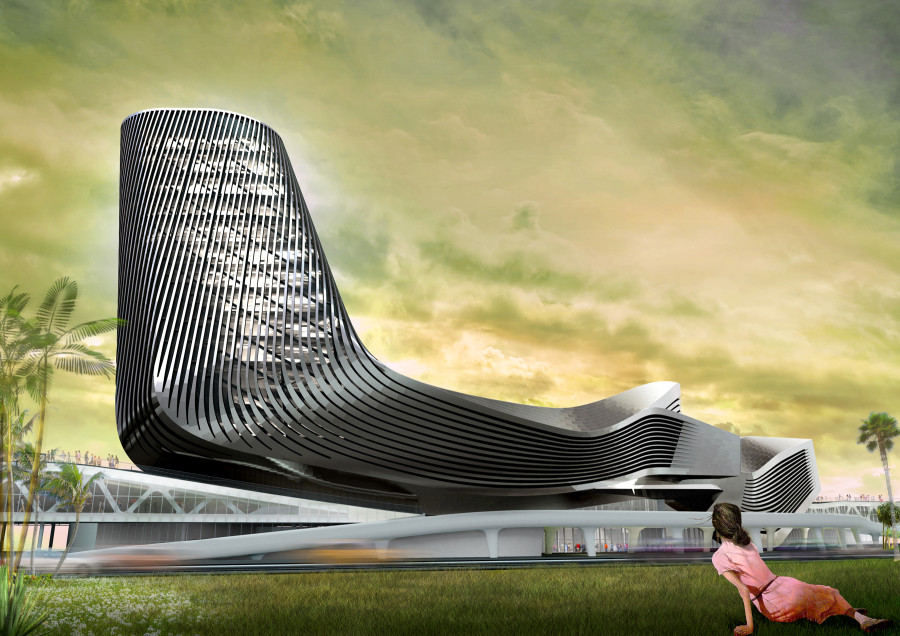 © RUR Architecture
© RUR Architecture
ARCHITECT Magazine has named 10 unbuilt projects that will be honored with this year’s Progressive Architecture (P/A) Award. The annual award, now in its 61st edition, recognizes projects for being an exemplar of innovation and design excellence. They are:
1. Tianjin EcoCity Ecology and Planning Museums by Steven Holl Architects
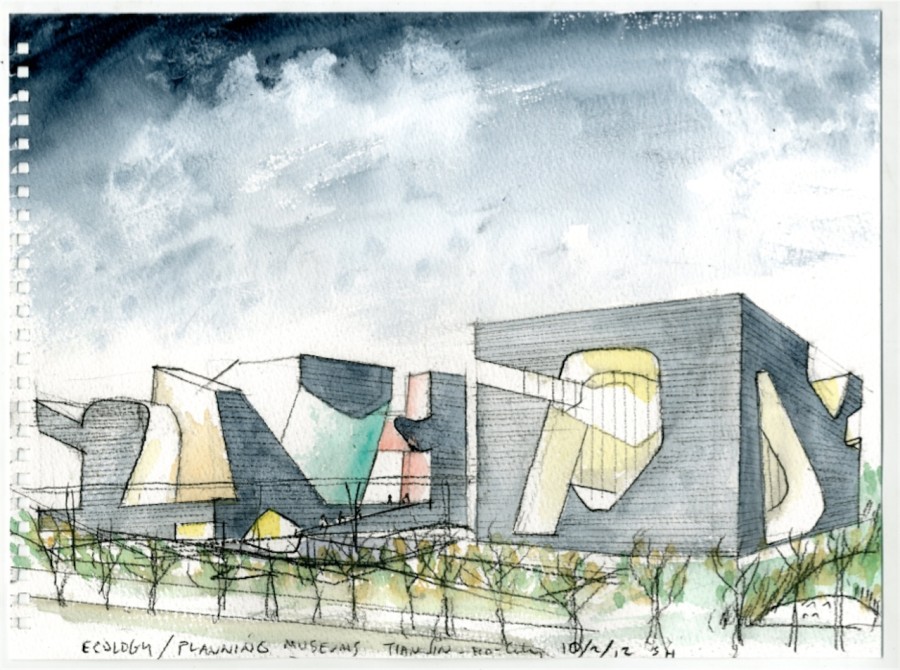 © Steven Holl Architects
© Steven Holl Architects
Rising from the reclaimed salt pan and polluted tide flats of Bohai Bay, China, a new city designed for 350,000 inhabitants is being constructed from scratch. The ambitious project is being realized as a collaboration between the governments of Singapore and China with an overarching goal of becoming a poster-city for state-of-the-art sustainable aspects. (Read more here)
2. Kaohsiung Port Terminal by RUR Architecture
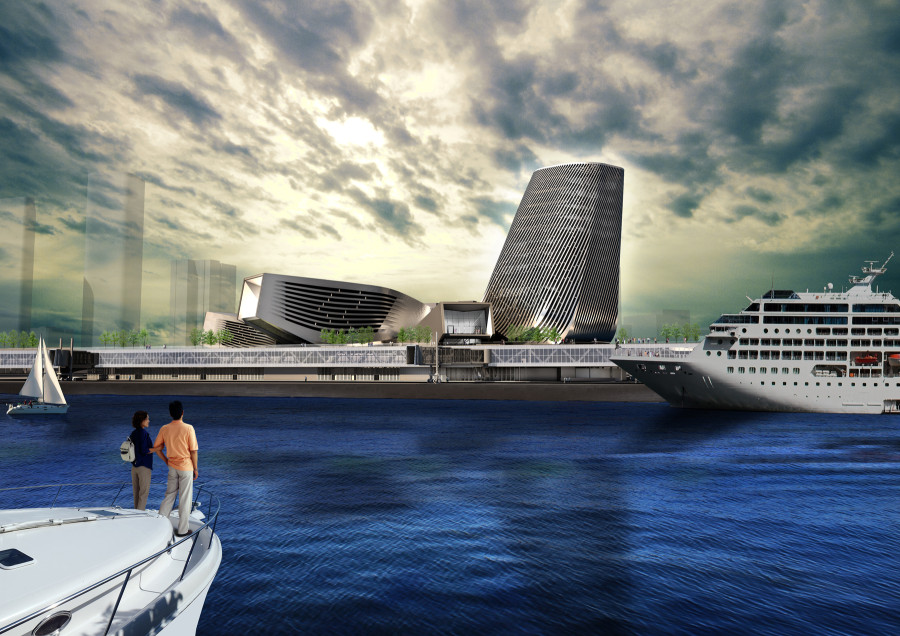 © RUR Architecture
© RUR Architecture
Working with Taipei-based Fei and Cheng and Associates, New York-based Ysrael A. Seinuk, PC and Hong-Kong based Arup, the new development exploits its waterfront placement as tumbling organic wave-like volumes cascade out toward the waves. (Read more here)
3. National Music Centre of Canada by Allied Works Architecture
 © Allied Works Architecture
© Allied Works Architecture
The National Music Centre’s design pays homage to the western Canadian landscape with a series of “resonant vessels” informed by the crags and canyons of the Rocky Mountains, the hoodoos of southern Alberta and the vast openness of the prairies creating spaces that will resonate with the sounds of NMC’s dynamic program offering. (Read more here)
4. Liverpool Department Store by Insurgentes/Rojkind Arquitectos
 © Rojkind Arquitectos
© Rojkind Arquitectos
Understanding the new role shopping centers play in today’s society, in which they have become a magnet for social encounters and even cultural exchanges, Rojkind Arquitectos was commissioned to design a façade for the new 30,000-square-meter department store as part of a new era in the company’s pursuit for rebranding itself. (Read more here)
5. Faculty of Architecture, Building, & Planning, University of Melbourne by John Wardle Architects and NADAAA
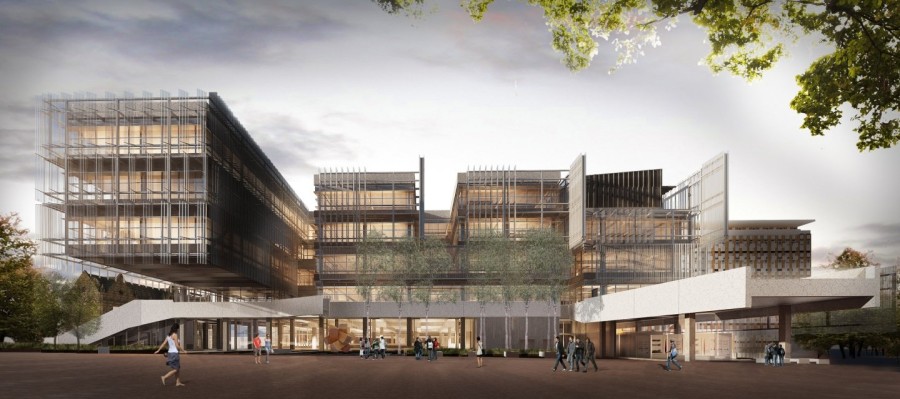 © John Wardle Architects and NADAAA
© John Wardle Architects and NADAAA
The new building will consist of educational facilities for staff and students, with a total floor area of nearly 18,000 square meters. The competition [for this building design] attracted 133 submissions from more than 15 countries around the world. (Read more here)
6. Soccer Centre at St. Michel Environmental Complex by Saucier + Perrotte Architectes and Hughes Condon Marler Architects
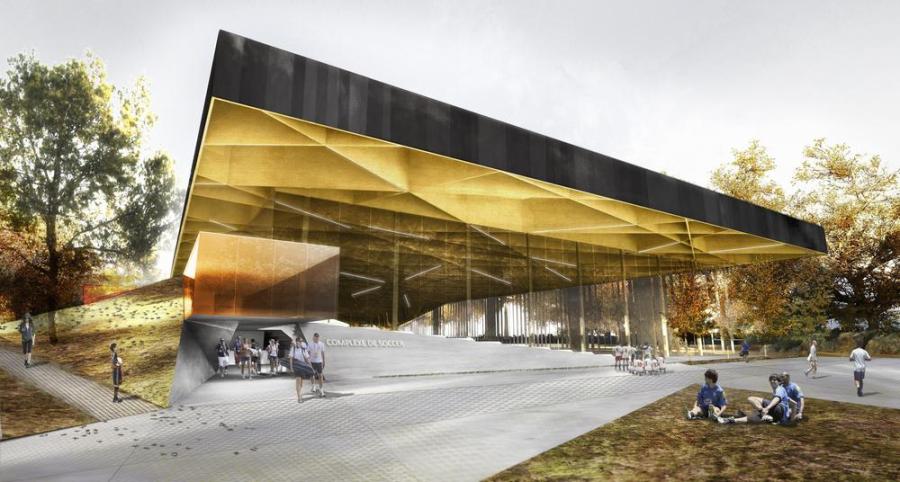 © Saucier + Perrotte Architectes and Hughes Condon Marler Architects
© Saucier + Perrotte Architectes and Hughes Condon Marler Architects
The roof of the new soccer center on the site of the former Miron quarry will call to mind a mineral stratum, eloquently heralding the structure as seen from Avenue Papineau. The volumes of the building will rise like a series of luminous crystals among the trees in the wooded embankment bordering the avenue, lending a human scale to the project to observers in the residential neighborhood on the other side of Papineau, and inviting citizens to explore the SMEC park. (Read more here)
7. The Broad by Diller Scofidio + Renfro with Gensler
 © Diller Scofidio + Renfro with Gensler
© Diller Scofidio + Renfro with Gensler
Set in the cultural district along the City of Angels’ Grand Avenue, just south of Gehry Partners’ Walt Disney Concert Hall, the building accommodates two programs of the Broad Art Foundation. Its two-fold function -- public exhibition space and an art archive supporting its lending activities -- is manifested in a “veil and vault” design concept. (Read more here)
8. Fayetteville 2030: Food City Scenario by The University of Arkansas Community Design Center
 © The University of Arkansas Community Design Center
© The University of Arkansas Community Design Center
The study of planning possibilities and design solutions for creating a local food infrastructure while accommodating a quickly growing population. (Read more here)
9. TBA 21 by Xefirotarch / Hernan Diaz Alonso
 © Xefirotarch with Hernan Diaz Alonso
© Xefirotarch with Hernan Diaz Alonso
"Irritant” and “inhospitable” were among the words used by jury members to describe this cultural pavilion in Patagonia. No doubt, its designers wouldn’t have it any other way. Framed as a rejection of types and typology in favor of a broader “species” framework, TBA 21 would seem to be informed by bovinae: Segments of the pavilion’s spheroid metallic units are draped in cowhide, while others appear to be clad in slabs of beef. (Read more here)
10. Albuquerque Rail Yards Master Plan by Eric Owen Moss Architects
 © Eric Owen Moss Architects
© Eric Owen Moss Architects
Culver City, Calif.–based Eric Owen Moss Architects is now spearheading a master plan to convert the site into a mixed-use development with office and cultural spaces as well as retail, light commercial facilities, and workforce housing. Existing steel-framed buildings will be adaptively reused where possible, and supplemented with new construction. (Read more here)
10 Unbuilt Projects Honored With Progressive Architecture Award originally appeared on ArchDaily, the most visited architecture website on 20 Feb 2014.