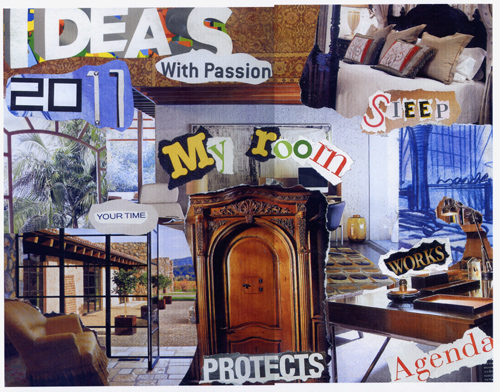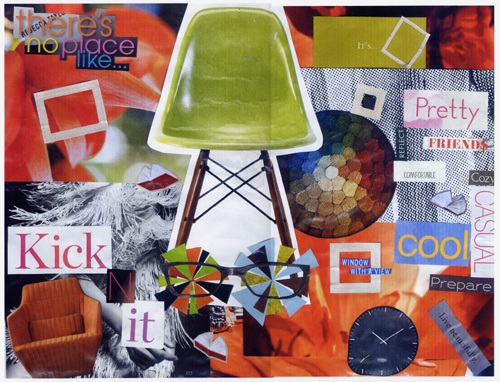I gather materials to make available for my high-schoolers learning about architecture at Art Center's Saturday High. Along with paper towel cardboard carcasses and egg containers, wood blocks are ideal, and a trip to House of Hardwood is in order. It turns out that there are people rummaging through their trash before it gets to the dumpster practically every day. No wonder -- one can get small treasures of truly exotic species. I introduce myself to Greg and make an attempt to explain the main, bold idea that fuels the course I am teaching/inventing as I go. He asks me if we are building scaled models. I feel compelled to explain: "It's not about learning how to do something precisely, rather about inspiration. I intend to convey the essence and spirit of architecture." The urgency in my voice convinces Greg to help; he will collect good pieces for me -- I am to come back in a few days.
The quote for the second week is from Eliel Saarinen: "Always design a thing by considering it in its next larger context -- a chair in a room, a room in a house, a house in an environment, an environment in a city plan." I have planned to have a discussion "Developing a parti -- big and bold initiative" and to do a class project "10 ways to design a room within a house on a street in a neighborhood" making sure that the following vocabulary words are introduced:
idea-a specific mental structure by which we organize, understand, and give meaning to external experiences and information.
parti-the basic scheme or concept for an architectural design represented by a diagram. It is the central idea.
program-a statement setting forth the context, conditions, requirements, and objectives of a design project
We start by constructing another mind map "I Unleash My Creative Potential: listening to own intuition, embracing paradox of opposites, keeping an open mind, and paying attention." We talk about "incubating" or alternating work and rest and "meditating" or using senses to explore. I encourage them to ask questions, as a way to get to the answers they seek.
It seems like they are paying attention and responding with insightful comments. I want to focus on feelings architecture evokes. These kids are considering architecture as a profession -- I have a huge responsibility. When I mention that Leonardo da Vinci explored beauty by studying "ugly" people, they giggle. I insist that it's critical to endure the ambiguity of the creative process. Some of them nod slightly when I say that there are no right answers and the only way to uncover the truth is by embracing the mystery, by allowing the time to make the necessary (sometimes very tiny) brush strokes and wait for the image to emerge.
Last week I asked two students to put together a few informal remarks about a project they particularly love. Ian has decided to talk about the Razor Residence by Wallace Cunningham. He is fascinated with the way the architect uses glass. I suggest we hypothesize about the reason for it -- it happens to overlook the ocean. Mack is interested in the work of Frank Lloyd Wright and admires attention to detail. Coincidentally, Fallingwater that she shows us also has a lot to do with responding to the context.

Shawn's collage: he describes his room as a peaceful place to organize his thoughts and ideas.

Mack's collage: she emphasizes color. The glasses in the middle represent her.
We go over the homework assignment; they have finished their collages, "My Ideal Room." On one hand, it's a center of activity, a place for self-expression. It's functional and whimsical, a place to be creative with all the tools necessary at their fingertips. On the other hand, it's a "stable" and "peaceful" environment. I am amazed at the eloquence and the depth. They are thoroughly aware of their own requirements. Tyler makes a comment that his room does not have to accommodate all of his needs; his life is not restricted to just one space. The entire family house should be full of places to enjoy.
Exactly! Great comment to start our main discussion with. "...[A] room in a house, a house in an environment, an environment in a city plan." I want them to think what kind of a structure would house their ideal room. I want them to refrain from flow charts. I want them to explore beyond floor plans, to search for truth and beauty. I ask them to come up with a bold and big initiative and to describe it with a diagram. They are to bring their thoughts to the board and attempt to simplify, boil them down to a single word.
I call on Mack to go first (she probably thinks that I am picking on her). She says: "My house is about family." And then she makes this amazing mind map of FAMILY. She is able to define feelings spatially! For example, "togetherness and comfort" can be expressed with "seating" while "warmth and softness" -- with color. That's brilliant. Other parti ideas are:
•flow
•perimeter
•playground
•comfort
•view
•accessibility
•convenience
•flexibility
•privacy
•contrast
Then I ask them to make a model of their parti; it's a hands-on building exercise. Right before they leave, I remind them that we are supposed to end each class with a question. Mack asks me where I got my sweater. Tyler wants to know how I got into design.
