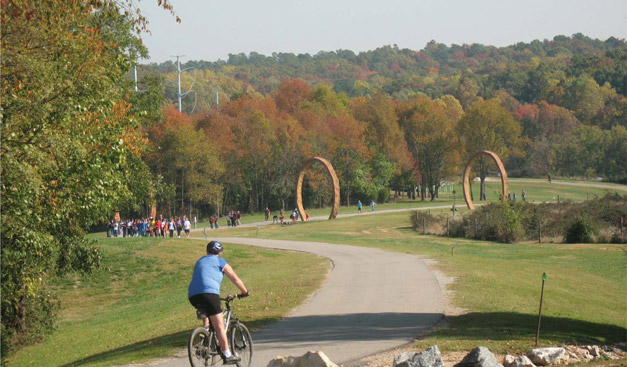
In what may be one of the 21st century's most sensitive environmental victories, the state of North Carolina has transformed its own scarred site -- 164 suburban acres located two miles from Raleigh's Capitol Square -- into an ecologically sound, culturally diverse asset.

Back when it was known as Camp Polk, World War I-era tanks rumbled and rattled across its turf and through its woods. By the 1920s it was home to the Polk Correctional Institute, a prison facility for youth. For a time, inmates not only farmed the land, but shaped bricks from its clay to build their own prison buildings. At the same time, horses and cattle from North Carolina State University's College of Veterinary Medicine grazed on the grass, trees and shrubs there.
"It was not a happy place," said Dan Gottlieb, director of planning and design at the North Carolina Museum of Art, which now occupies the site, part of which was once surrounded by concertina wire and seven guard towers.
"The prison was over capacity, and there were riots," he said. "The community wanted it moved. So there was a dual intentionality -- move the state cultural center from downtown to replace the prison center here."
He was looking out a window of one of the museum's two buildings, this one designed in 1973 by Edward Durell Stone. Two teenage boys innocently swatted baseballs out of an open field below. A series of joggers loped along a one-mile trail. Fifteen outdoor sculptures sprawled out over a rolling landscape, while a stream meandered lazily down a slope to a tree-lined pond.
In the early '70s, 50 acres were handed over to the museum for its move from downtown, then considered unsafe at night. Stone's taupe brick structure would be built in 1983. The prison moved to Butner in 1997. And the state delivered more than 114 additional acres in 2001.
In May of this year, the museum campus expanded with a new West building by Thomas Phifer of New York. It's connected on the diagonal to Stone's East building by a grand piazza with a Henry Moore sculpture at dead center. All 'round the new building and the old, sculptures abound.
And water rushes downhill around them too, above ground and in pipes below. It's slowed by rock and cleaned by grasses before it empties into a newly terraced pond. From there it slips down to House Creek, then over to Crabtree Creek, where it tumbles into the Neuse River. Then it rambles lazily through eastern North Carolina on its way to Pamlico Sound and the Atlantic Ocean.
But by the time the water hits House Creek, most of the elements destructive to aquatic life in the sound -- the phosphates, nitrogens and microbes -- have been absorbed by newly established plantings, terraces and forebays on museum grounds. Its former downstream destructive powers of erosion, unleashed during heavy rainstorms, have been tamed by a rocky swale leading to the pond, which now easily handles the excess that its predecessor could not.
In short, in less than 40 years, the museum has transformed this slighted piece of suburbia into a cultural institution dedicated not just to visual and performing arts, but to cleaning up one of the state's primary watersheds, its estuaries and the Atlantic Ocean.
All this could not have been achieved without a master plan. Or, in this case, a number of them.
"There was one called 'Imperfect Utopia,' back in 1988-89," Gottlieb said. "It was the result of a national competition funded by a grant from the NEA. It was eventually shelved, but there were lessons in it that have affected me over the years."
One of those lessons was that there needed to be zones of use on the site -- some active and programmed, others passive for buildings and expansion, and others for protecting. "There was this understanding that over time, needs will change," he said.
Indeed. So when it came time for change and Phifer's new building, Gottlieb and the museum called in Lappas and Havener PA Landscape Architects. The firm developed a new master plan that took into account security for the art, pedestrian access for the people, landscape typology, and ecological zoning.
Their first challenge was to connect the new West wing by Phifer to the rest of the campus, including the earlier proscribed active, passive and protected zones. But on equal footing was the concept of adequately handling surges in storm water, and returning it to the watershed clean.
"We put in new storm pipe, and enjoined it to the stream," said Walt Havener. "Now 75 percent of the water goes to the pond. When there are storm events, 25 percent of it is forced above ground into the rocks, where it's cleaned and slowed down considerably. You treat the water right at the site."
Now native wetland species like cypress, weeping willow and dogwood surround the pond. In the terraces, native plantings of Indian Grass, Wild Oat Grass and paricum filter the water. It's all carefully arranged for maximum impact.
"The stream is a natural form," Havener said. "And the pond is a beautiful place in and of itself."
It's all more than that, though. It's an instructive treatise how thoughtful and creative design at the start of the 21st century can overcome some of the destructive urges of the 20th.
See more of J. Michael Welton's writing at architectsandartisans.com.