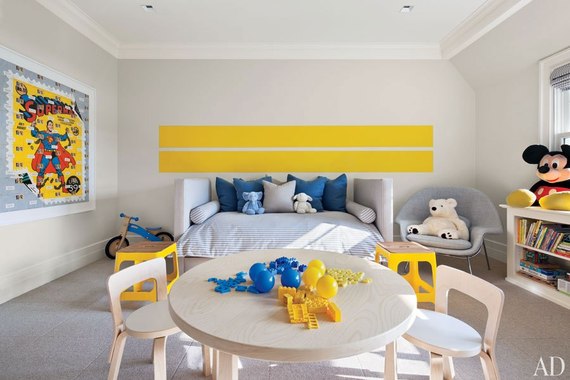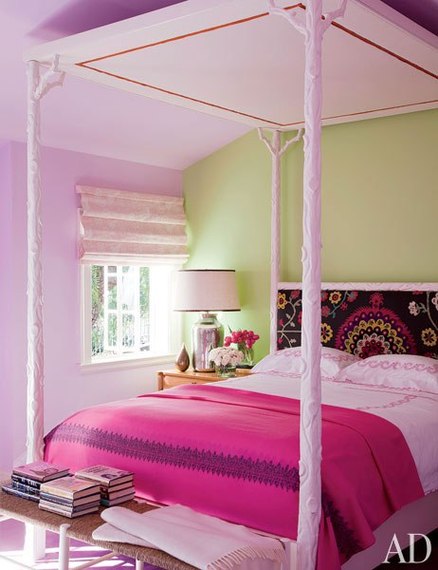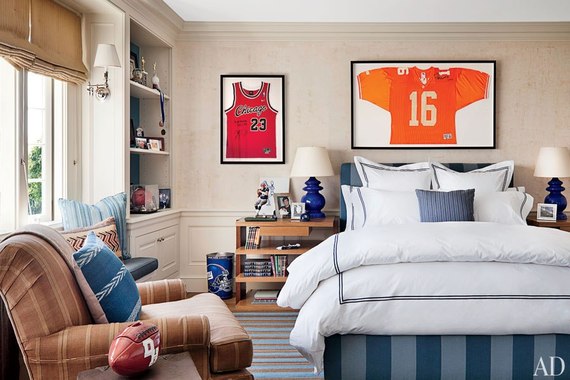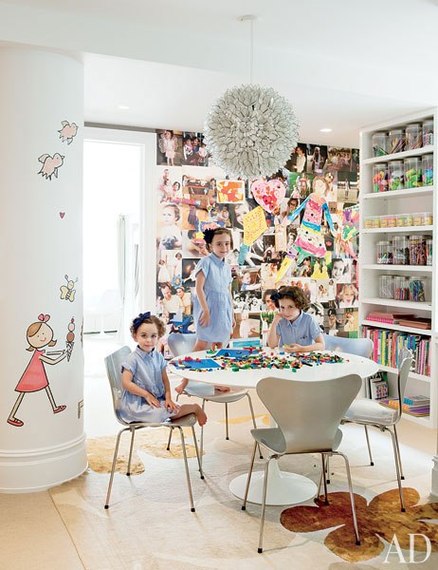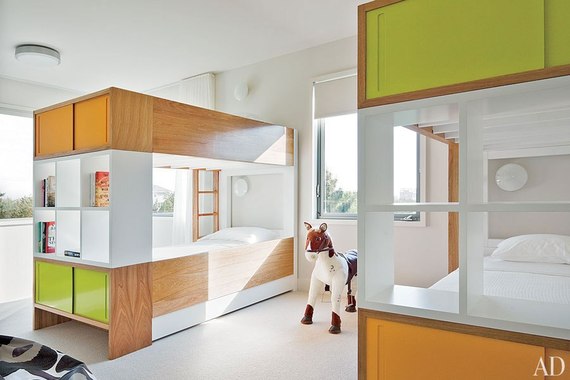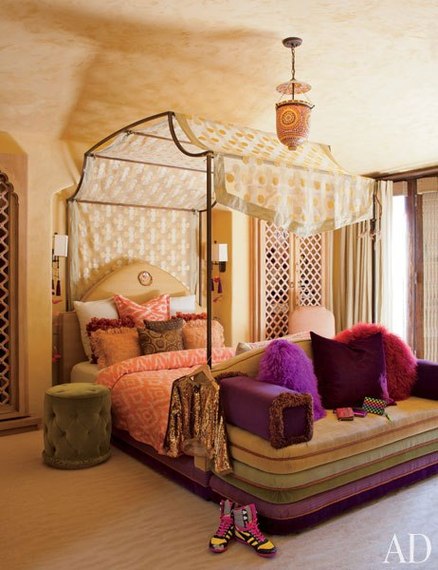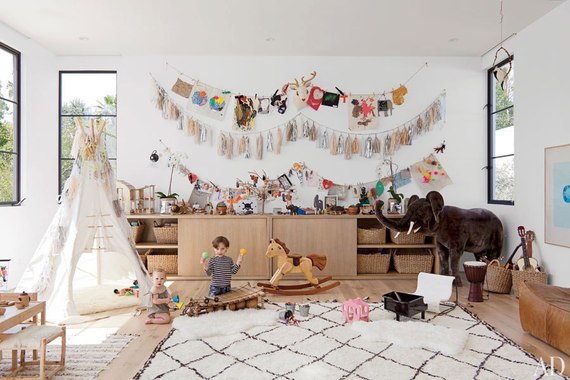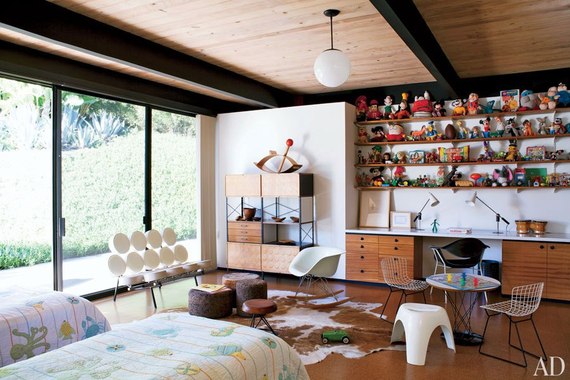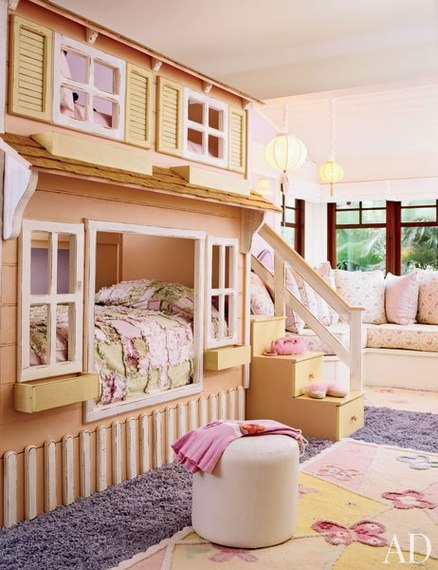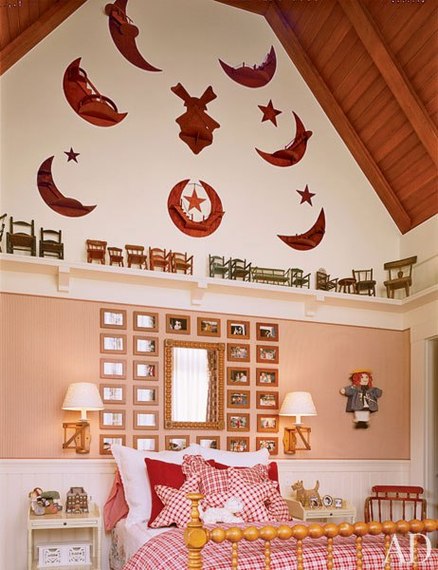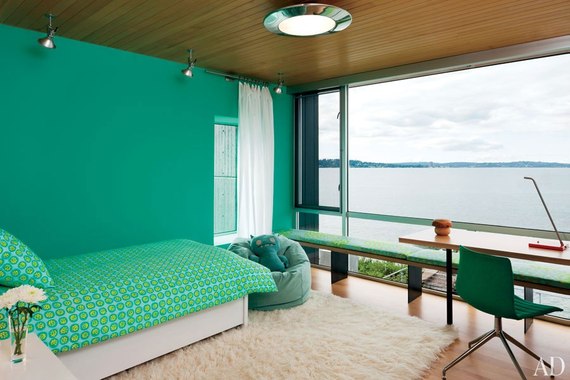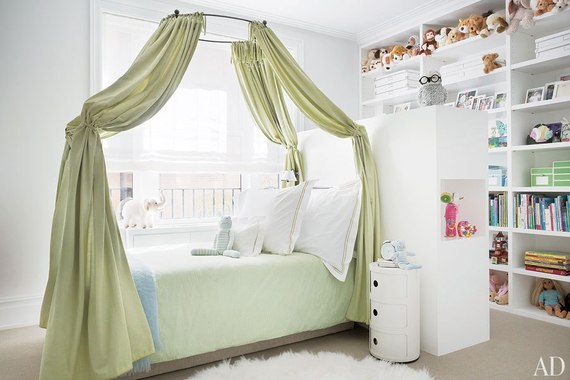By Mackenzie Schmidt for Architectural Digest.
Shelton, Mindel & Associates created this cheerful children's room for the homeowners' grandchildren; the yellow racing stripes and pair of matching CB2 stools provide an unexpected pop of color.
Interior designer Peter Dunham created a whimsical children's room in this Beverly Hills, California, home of film producer Steve Tisch. The hand-carved canopy bed is from Hollywood at Home, Dunham's Los Angeles shop, and the headboard is upholstered in a vintage suzani.
Talent agent Kevin Huvane enlisted designer Michael S. Smith and Ferguson & Shamamian Architects to update his historic Beverly Hills, California, residence. His teenage son Declan's room, which includes a colorful collection of sports paraphernalia, has a refined yet laid-back look.
In her Manhattan duplex, designed by David Mann of MR Architecture + Design, magazine editor Darcy Miller Nussbaum created a whimsical mural, at left, for her daughters' playroom. Streamlined furnishings are paired with a floor-to-ceiling collage of family photos, and a rug custom made by Judy Ross Textiles.
The bunk room in a Hamptons, New York, guesthouse by architects Leroy Street Studio and designer Thad Hayes provides plenty of space for visiting family and friends. The color-blocked Nurseryworks bunk beds pack a geometric punch in the otherwise serene space. (August 2011)
At Will and Jada Pinkett Smith's Stephen Samuelson-designed home in Calabasas, California, daughter Willow's room is decorated in a fashion-forward, bohemian style. Plush pillows decorate the iron four-poster, which is draped with a canopy of patterned silk.
Fashion designer Jenni Kayne's laid-back Los Angeles home, crafted by the architecture firm Standard, was designed with family in mind. In son Tanner and daughter Ripley's playroom, pint-size furnishings and a petite teepee mingle with custom-made storage cabinets, which house baskets filled with toys.
The Steinman House, built in 1956 in Malibu, California, by architects Craig Ellwood and Jerrold Lomax, was restored by designer Michael Boyd for a young family. The children's room features a midcentury masterpiece of its own--a George Nelson Marshmallow sofa by Herman Miller, which is grouped with a cowhide rug and a trio of Jasper Morrison cork stools.
For a family home in Hawaii, architecture firm Ike Kligerman Barkley and designers Ron Wilson and Joe Guidera created the ultimate girl's room. The space features a playhouse-like structure that contains bunk beds and a staircase with storage drawers built into the steps.
In an Aspen, Colorado, vacation house that combines classic lodge and Craftsman styles, Arthur Chabon created a girl's room that embodies the all-American spirit of both. On one wall, a collection of artful crescent moons, miniature wooden chairs, and framed family photos add a personal touch.
On Washington state's Mercer Island, architect Eric Cobb fashioned a modernist glass-and-concrete residence for an entrepreneur and his two daughters. In one of the girls' rooms, which features a desk chair by Arper and a rug by Pottery Barn, walls painted in Benjamin Moore's Capri Seas recall the lush greenery of the Pacific Northwest.
In Darcy Miller Nussbaum's home, David Mann placed an Anthropologie lit à la polonaise fit for a princess in the center of a daughter's room.
More from Architectural Digest:
