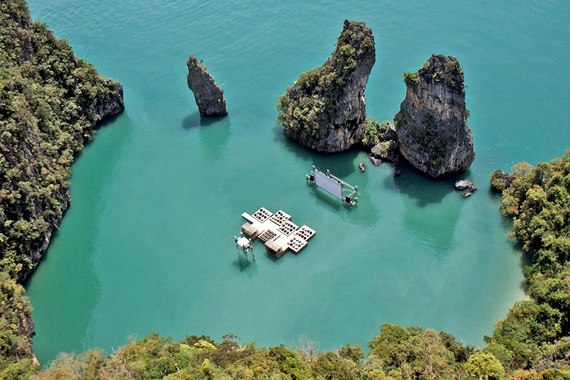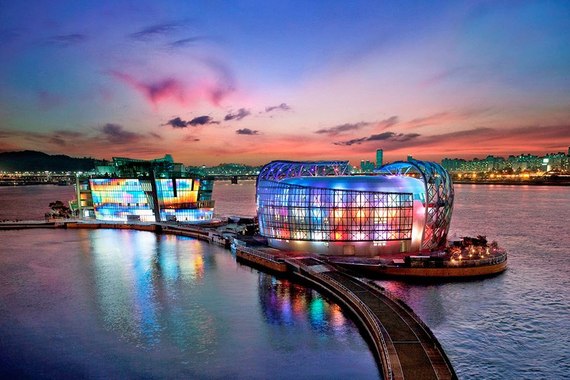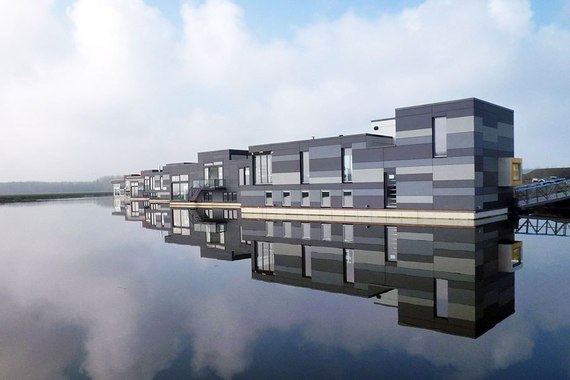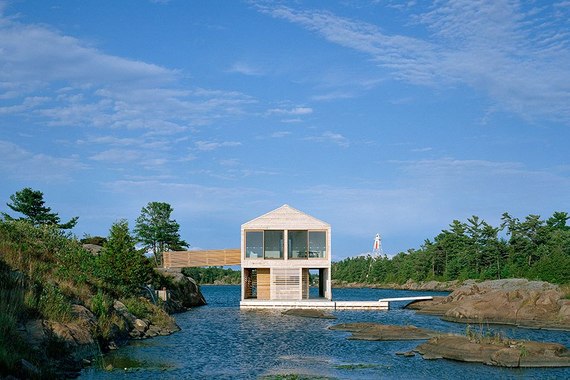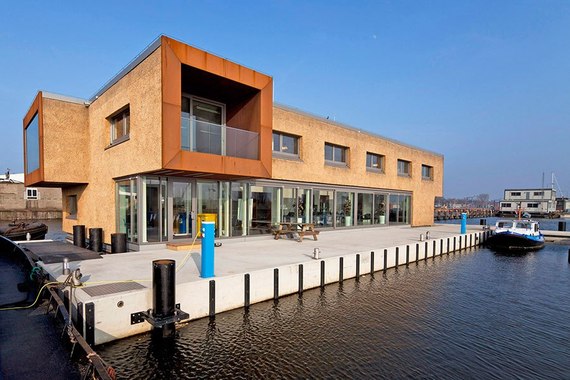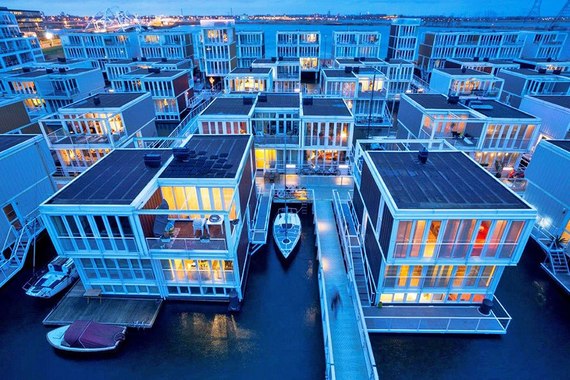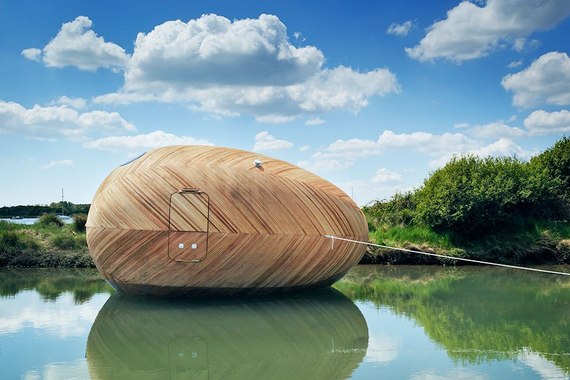Lindsey DeSimone for Architectural Digest.
From Thailand to Canada, these floating structures feature the kind of innovative design and masterful engineering that you have to see to believe.
(photo: Piyatat Hemmatat, courtesy of Búro Ole Scheeren)
Devised by 2014 AD Innovator Ole Scheeren, the Archipelago Cinema is an outdoor movie theater surrounded by the towering rocks, lush vegetation, and crystal-clear water of Thailand's Kudu Island. The architect designed the structure in collaboration with the annual Film on the Rocks Yao Noi Festival, which is curated by Thai filmmaker Apichatpong Weerasethakul and British actress Tilda Swinton. Scheeren modeled the structure after the area's floating lobster farms, using a series of modular platforms to form the main seating section.
(photo: Haeahn Architecture)
Located in Seoul, South Korea, Floating Island was conceived as part of the Han River Renaissance--a municipal campaign to revitalize an often overlooked area of the city. A collaboration between H Architecture in New York and Haeahn Architecture in Seoul, the complex consists of three structures, representing the three stages of a blooming flower: seed, bud, and blossom. Formed from glass, wood, and steel, the islandlike buildings house shops, restaurants, and a number of venue spaces that host festivals, performances, and exhibitions throughout the year.
(photo: Attika Architekten/Bart Van Hoek)
This residential community was commissioned by a group of water-loving families in the Netherlands. Drijf in Lelystad, which translates to "Float in Lelystad," was designed by the Amsterdam-based firm Attika Architekten. Construction took place roughly 25 miles outside of the city, and the completed structures, built on concrete caissons, were towed over water to their destination. In total, eight timber-frame homes--all custom made to fit the requirements of each family--were erected for the project.
(photo: Florian Holzherr)
MOS Architects designed Floating House, a prefabricated home with 1,000 square feet of living space, and erected it off an island in Lake Huron near Ontario, Canada. Supported by steel pontoons, the residence can easily adapt to the lake's fluctuating water levels, which vary dramatically from season to season.
(photo: Attika Architekten)
When designing an office for a company responsible for cleaning and maintaining Amsterdam's waterways, Attika Architekten knew sustainability was paramount. Located in the northern part of the old city harbor, the floating office of Waternet has a timber frame and a thatched-reed façade, both of which are fully reusable and biodegradable if disassembled. Work spaces and a cafeteria are found on the upper levels, while a concrete caisson that sits below the water contains employee locker rooms. At a sprawling 9,418 square feet, the office is the largest floating building in the Netherlands.
(photo: George Steinmetz)
The Waterwoningen housing complex is comprised of 75 individual homes. Designed by Marlies Rohmer Architects and Planners, the Amsterdam community can be reached by land or by canal. Below water, each home has a concrete base, providing a lower center of gravity for increased stability. The visible parts of the structure are made from timber with steel-finished plastic moldings. By staggering the houses along the jetties, the firm was able to keep the water a main focal point and provide appealing views from every residence.
(photo: Nigel Rigden)
The Exbury Egg, named for its location in Hampshire, England's Beaulieu River (formerly known as the River Exe) and its shape, is a private residence designed by PAD Studio, in collaboration with SPUD Group and artist Stephen Turner. Crafted to have minimal environmental impact, the Egg is powered by photovoltaic panels that provide light and heat.
More from Architectural Digest:
Our 2024 Coverage Needs You
It's Another Trump-Biden Showdown — And We Need Your Help
The Future Of Democracy Is At Stake
Our 2024 Coverage Needs You
Your Loyalty Means The World To Us
As Americans head to the polls in 2024, the very future of our country is at stake. At HuffPost, we believe that a free press is critical to creating well-informed voters. That's why our journalism is free for everyone, even though other newsrooms retreat behind expensive paywalls.
Our journalists will continue to cover the twists and turns during this historic presidential election. With your help, we'll bring you hard-hitting investigations, well-researched analysis and timely takes you can't find elsewhere. Reporting in this current political climate is a responsibility we do not take lightly, and we thank you for your support.
Contribute as little as $2 to keep our news free for all.
Can't afford to donate? Support HuffPost by creating a free account and log in while you read.
The 2024 election is heating up, and women's rights, health care, voting rights, and the very future of democracy are all at stake. Donald Trump will face Joe Biden in the most consequential vote of our time. And HuffPost will be there, covering every twist and turn. America's future hangs in the balance. Would you consider contributing to support our journalism and keep it free for all during this critical season?
HuffPost believes news should be accessible to everyone, regardless of their ability to pay for it. We rely on readers like you to help fund our work. Any contribution you can make — even as little as $2 — goes directly toward supporting the impactful journalism that we will continue to produce this year. Thank you for being part of our story.
Can't afford to donate? Support HuffPost by creating a free account and log in while you read.
It's official: Donald Trump will face Joe Biden this fall in the presidential election. As we face the most consequential presidential election of our time, HuffPost is committed to bringing you up-to-date, accurate news about the 2024 race. While other outlets have retreated behind paywalls, you can trust our news will stay free.
But we can't do it without your help. Reader funding is one of the key ways we support our newsroom. Would you consider making a donation to help fund our news during this critical time? Your contributions are vital to supporting a free press.
Contribute as little as $2 to keep our journalism free and accessible to all.
Can't afford to donate? Support HuffPost by creating a free account and log in while you read.
As Americans head to the polls in 2024, the very future of our country is at stake. At HuffPost, we believe that a free press is critical to creating well-informed voters. That's why our journalism is free for everyone, even though other newsrooms retreat behind expensive paywalls.
Our journalists will continue to cover the twists and turns during this historic presidential election. With your help, we'll bring you hard-hitting investigations, well-researched analysis and timely takes you can't find elsewhere. Reporting in this current political climate is a responsibility we do not take lightly, and we thank you for your support.
Contribute as little as $2 to keep our news free for all.
Can't afford to donate? Support HuffPost by creating a free account and log in while you read.
Dear HuffPost Reader
Thank you for your past contribution to HuffPost. We are sincerely grateful for readers like you who help us ensure that we can keep our journalism free for everyone.
The stakes are high this year, and our 2024 coverage could use continued support. Would you consider becoming a regular HuffPost contributor?
Dear HuffPost Reader
Thank you for your past contribution to HuffPost. We are sincerely grateful for readers like you who help us ensure that we can keep our journalism free for everyone.
The stakes are high this year, and our 2024 coverage could use continued support. If circumstances have changed since you last contributed, we hope you'll consider contributing to HuffPost once more.
Already contributed? Log in to hide these messages.
