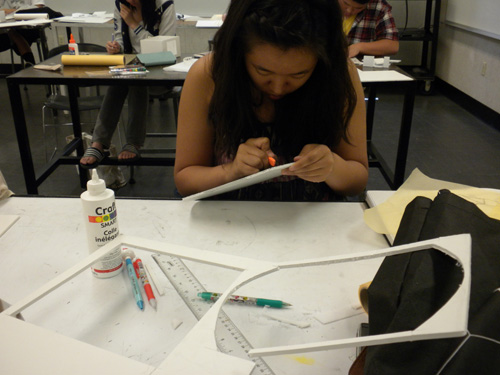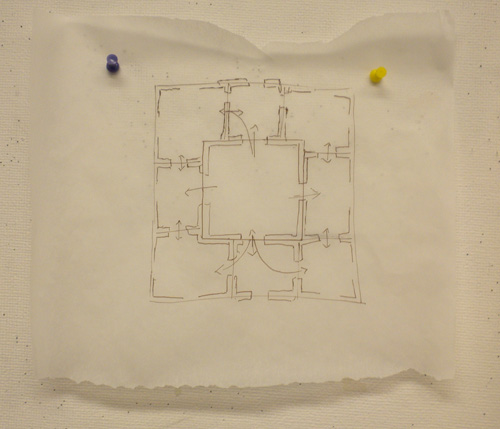Week six of the Saturday High Architecture class at Art Center College of Design. Last time I ended the class with a quote from Virginia Woolf: "The success of the masterpieces seems to lie not so much in their freedom from faults... but in the immense persuasiveness of a mind which has completely mastered its perspective." What does that mean? I make a mind map on the board:
SUCCESS:
•doing more with less
•thinking across boundaries
•incorporating lessons learned
•producing a desired outcome
•making an impact
•creating conditions for growth
•making progress
I ask the students to comment and express how they interpret this concept of "persuasiveness of the mind." Yes, of course, capacity to think across boundaries means "thinking creatively, not staying in your comfort zone." Ability to incorporate lessons learned means "being quick on your feet." To make an impact is "to be bold and willing to express yourself." Growth is "maturity, wisdom, ability to appreciate." Making progress means "setting attainable goals" as success does not come all at once, it arrives in stages. Again, it's the question of process -- a perfect time to introduce the topic of the day: "organizing circulation or 10 ways to promote movement."
Today's vocabulary is as follows:
homogeneous-uniform in structure throughout or composed of parts that are all of the same nature or kind.
uniform-quality of being identical, homogeneous, or regular.
accessible-barrier-free.
To illustrate what it means to create a sense of arrival, I talk about Michelangelo's reorganization of Capitoline Hill (Campidoglio) in Rome. I point out how the architect:
•intends to shape the place that throughout centuries symbolized the center of the world;
•adjusts his design to address insurmountable pre-existing conditions on the site;
•connects three buildings as parts of one continuous spatial boundary;
•redesigns the façades of existing structures;
•creates an urban interior using open space as primary building material;
•gives the world a place that simultaneously expands and contracts, a place of departure and return.
Tyler makes a comment: "Michelangelo's Campidoglio demonstrates how circulation and balance can have a big impact on the space. The long stair that leads to the plaza confines the visitor and draws him upward. Once in the plaza he is greeted by an open yet enclosed space. The three buildings on the perimeter serve as walls for an "outdoor room," but instead of ceiling, there is an open sky that offsets the enclosed feeling achieving balance."
Finally, it's time to focus on circulation in their own projects.
Mack: has a hard time reconciling two levels. I insist on making a quick massing model to help her visualize it. The next step would be to figure out the actual size of the staircase in plan.
John: is changing his idea of making fenestration translucent on the ground level and transparent on the top. He draws a grand staircase in the middle.
Shawn: inspired by Michelangelo's Campidoglio, is busy cutting out a floor pattern. I caution him that before designing details, he has to resolve circulation. He hesitates, but eventually does go back to the drawing board. He is finally engaged, madly sketching all sorts of possibilities.
Ivonne: is hanging on to her initial model of the room. I encourage her to plan what it is adjacent to. She is struggling. Her plan is a labyrinth of rectangles of various sizes, not spaces. Her assignment is to think it through by looking at actual rooms.
Sophia: is moving forward, still experimenting with changes in the ground plane. She is really pushing herself. I feel that she is on the verge of a breakthrough.
Tyler: is happy with the way the floor plan is shaping up and wants to focus on "progression of space." I encourage him to relate first and second levels to each other by overlaying drawings. Right before the end of the class, he walks up to me to show the result. He got it!
Irene: is not relating ground level to top level yet. I suggest that she thinks of connecting them spatially.

Rachel: is ambitiously designing a huge balcony wrapping around the second floor. But she has not thought of the structure to support it. I point it out to her.

Martin: is expanding. He is building a larger model. I encourage him to mentally walk through the spaces he is designing.
Ian: is focusing on the view. He wants to open up by glazing enclosure, but creates barriers with furniture. He must have done this before, because he is quick to draw what's familiar. However, it's time to step back and think. What about the entry sequence and how does it relate to the view? What about service and served spaces, like kitchen and dining room, library and bathroom? His response is to create a free-standing, detached pavilion housing a study. Great, a family of structures! I mention Philip Johnson's Glass House and suggest that he thinks of the circulation for the entire site.
Am I pushing them too hard, playing devil's advocate? Am I confusing them? Am I asking too much? Not explaining enough? Probably not. I am simply encouraging them to think across boundaries.
